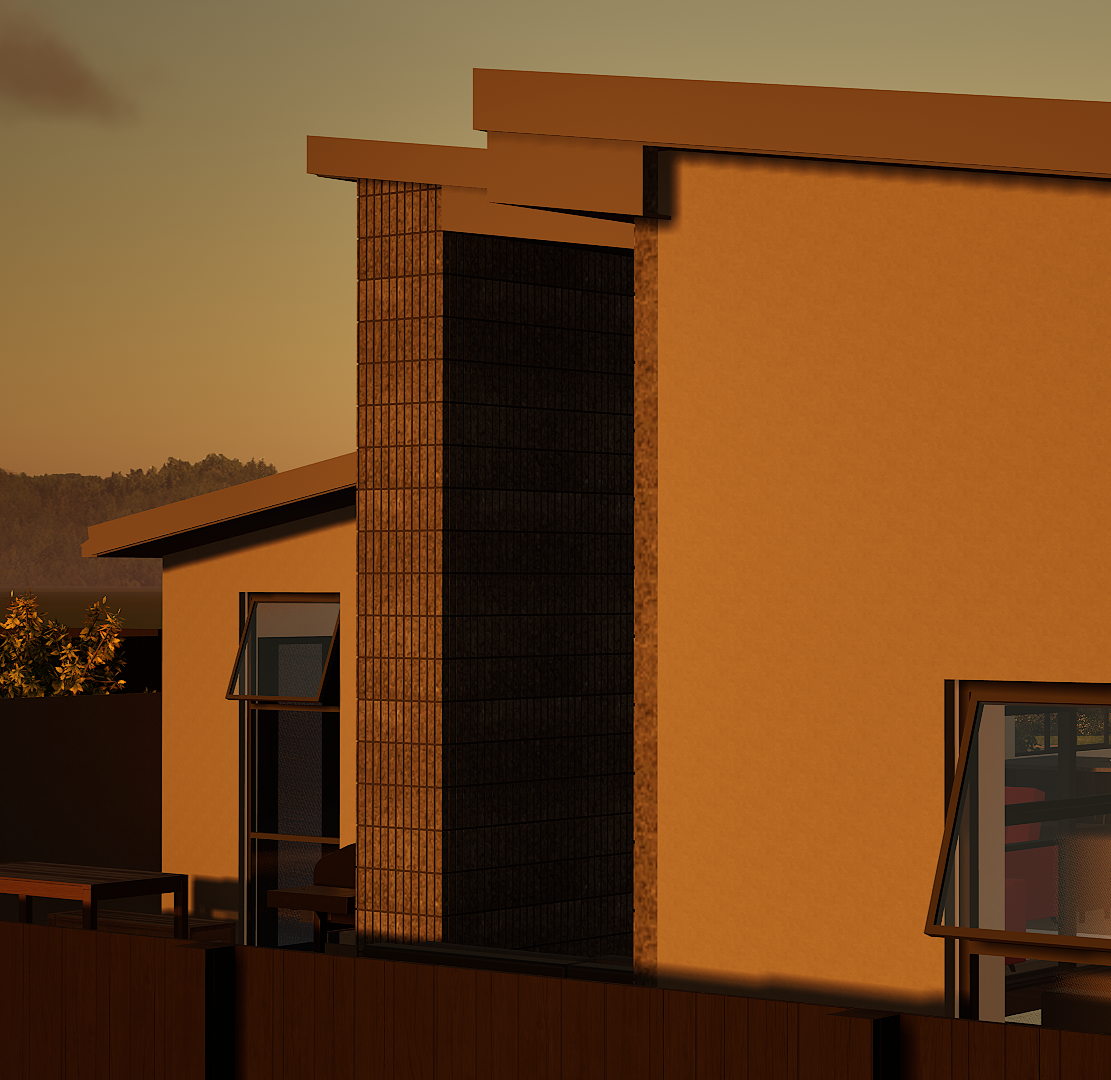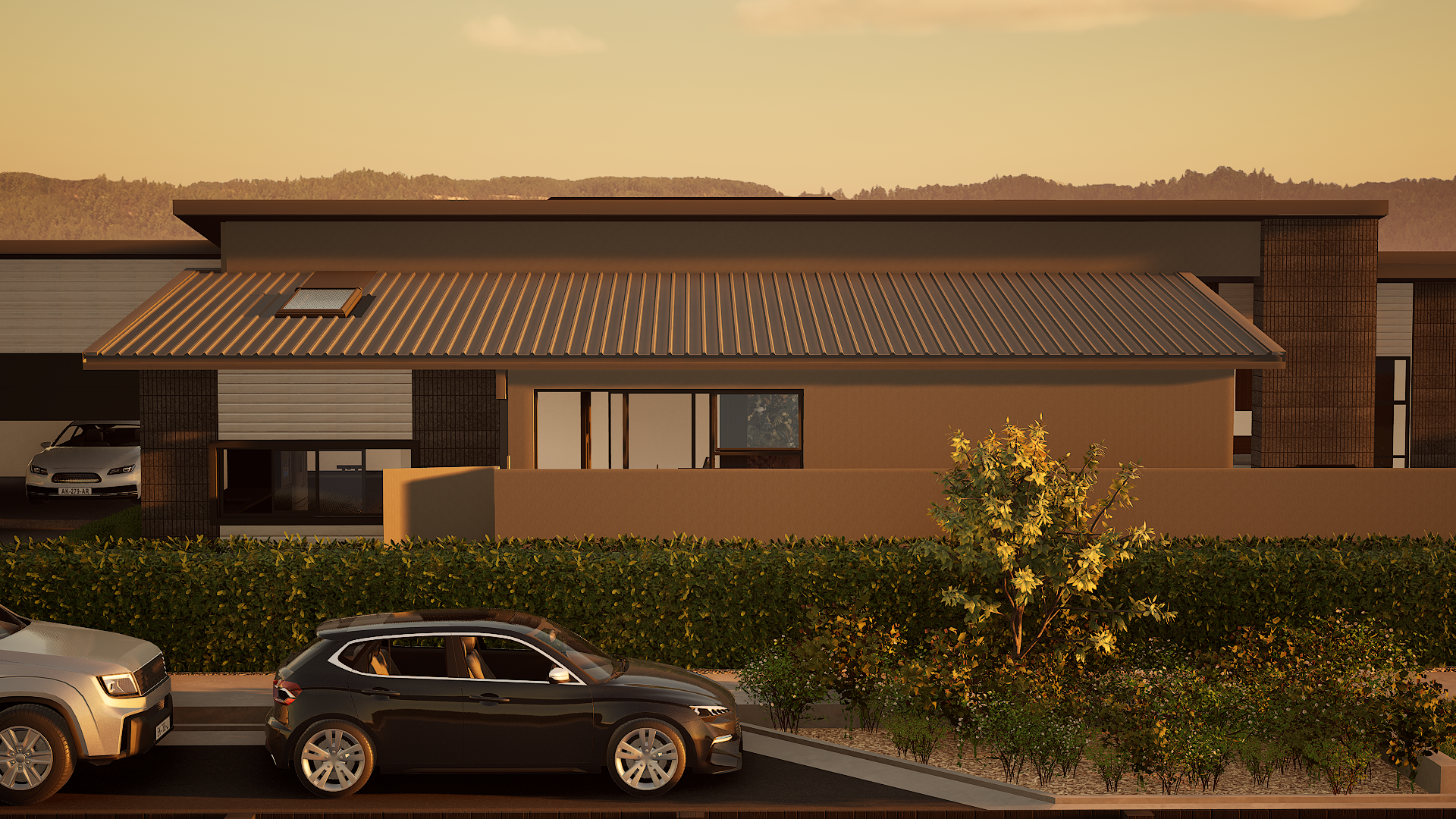
Oakley
RESIDENCE
This 316m2 dwelling has been designed to celebrate space, light and connection. The north-facing orientation ensures the kitchen and living areas are bathed in natural light throughout the day, while high studs and a mono-pitch roof enhance volume and openness. Corner sliders dissolve the threshold between indoors and out, maximising flow and creating a seamless connection to the surrounding landscape.
Materiality plays a defining role in the architecture. A carefully composed palette of three cladding types, horizontal Abodo, fluted brickwork and lightweight EPS, creates depth and contrast while balancing warmth, texture and precision.
The plan is both generous and functional. A large double garage anchors the home, two living spaces provide flexibility and the spacious kitchen forms the social centre. Not to mention the master suite conceived as a private retreat, expansive in scale and thoughtfully separated from the secondary bedrooms.
Every element is considered to ensure the home feels both refined and inviting. This design celebrates proportion, materiality and the fluid connection between inside and out.


















