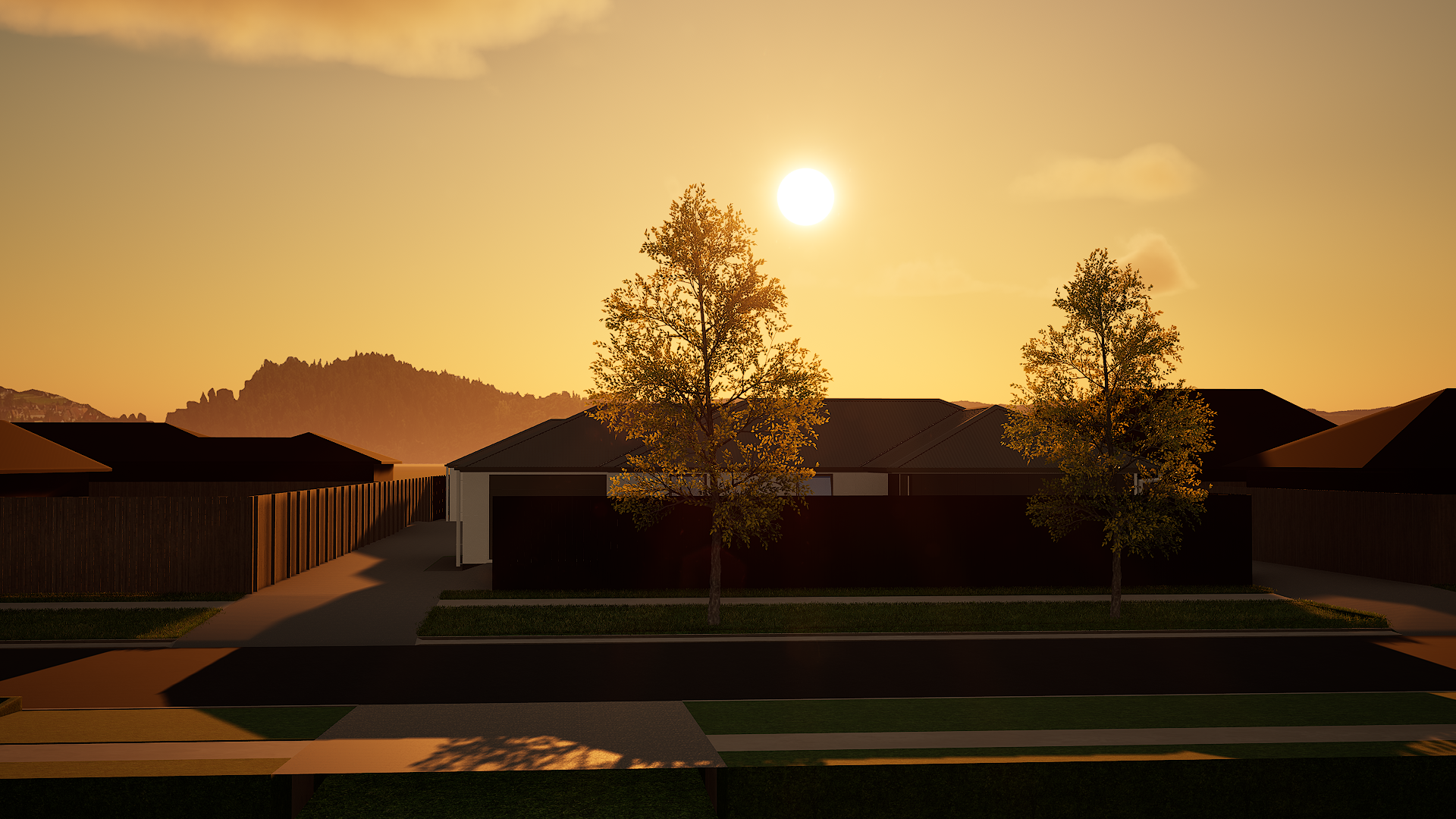
Meehan Street
DEVELOPEMENT
The Meehan Street Development brings together three new-build homes designed for easy living, generous space, and a modern, low-maintenance finish. The front two dwellings are matching 2 bedroom, 2 bathroom homes at approximately 135m2, while the rear home offers 3 bedrooms, 2 bathrooms and 162m2 of living.
The floor plan centers around an open kitchen, dining, living space that flows effortlessly outdoors. Large kwila decks extend from these hubs providing the perfect spots to soak up the Marlborough sunshine all year round.
A crisp mix of white brick veneer and sandstone grey James Hardie Vertical Stria cladding keeps lines clean and sharp. The neutral palette is timeless yet versatile, ready for each home to take on the personality of it’s owners.









